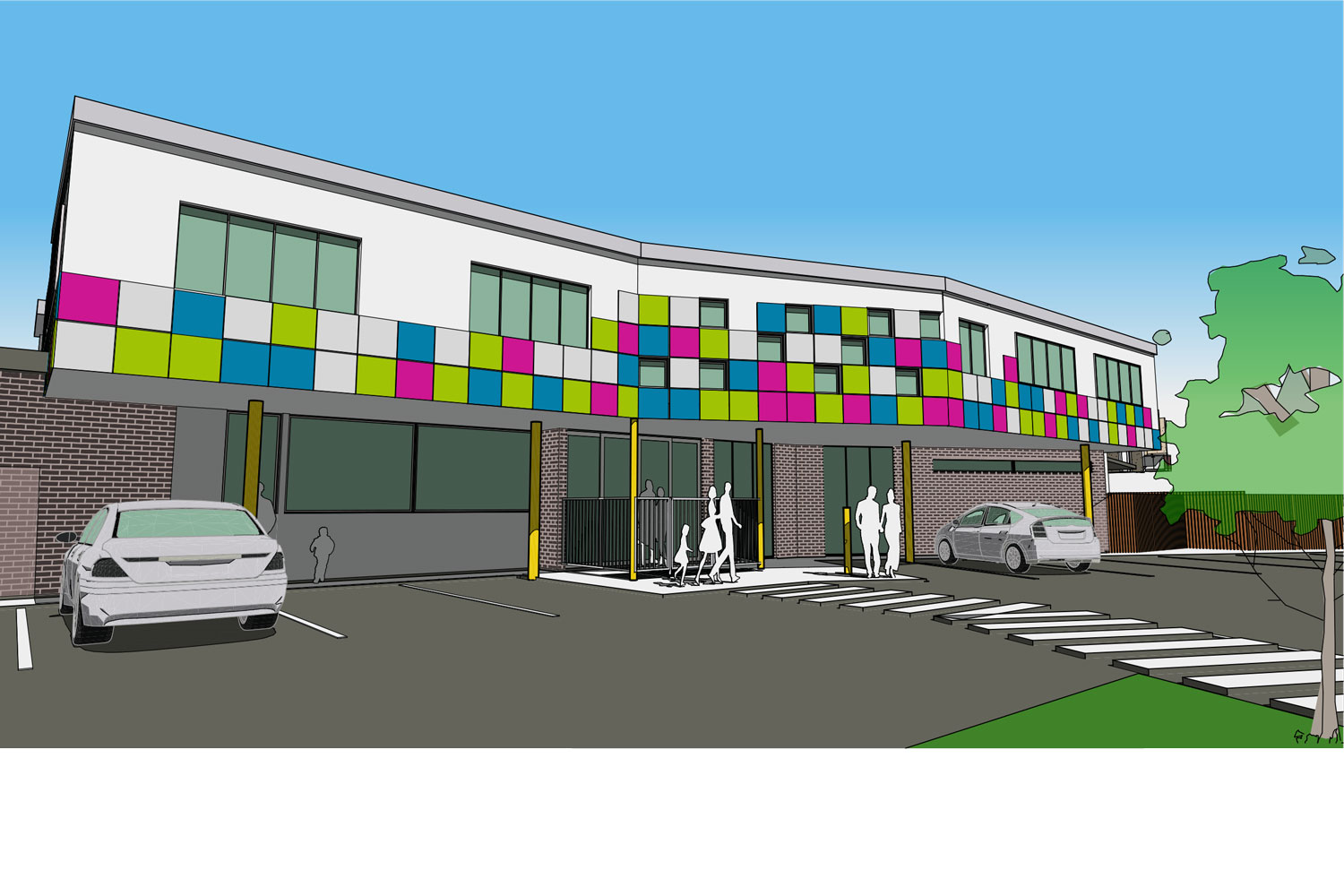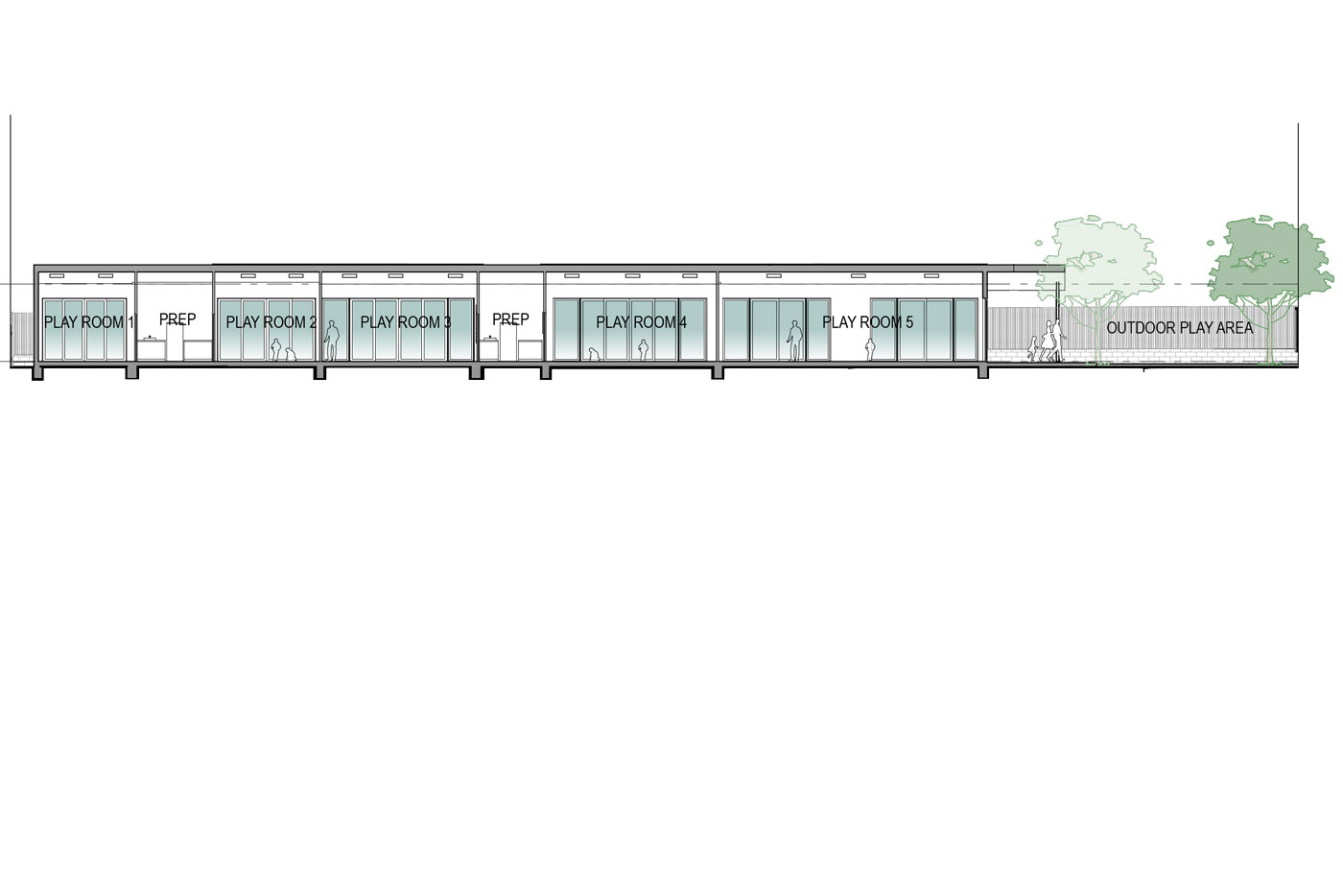Brady Bunch Early Learning Centre, Ballarat Victoria
STATUS: Construction to commence soon
ROLE: Sketch Design and Design Development for Town Planning Approval
PLANNER: Jensen Bowers
Situated in a new subdivision in Sebastopol in Ballarat, this new early learning centre has been designed to accommodate up to 125 children. The design brief included a new centre, carpark and outdoor play area. The internal requirements included multiple play rooms for children from ages 6 weeks to 6 years on the ground level, flexible open plan space to be used for after school care on the upper level, staff rooms, reception entry, bathroom and laundry facilities, kitchen and multiple storage areas. The spaces are all joined by a light filled corridor acting as the spine of the building. High level windows also provide plenty of natural light to the children's play areas, with direct connection to the outdoor play spaces as required by the National Codes & Regulations. The pixellated facade was designed as a continuation of the company's existing early learning centres utilising the centre's logo colours and branding.


